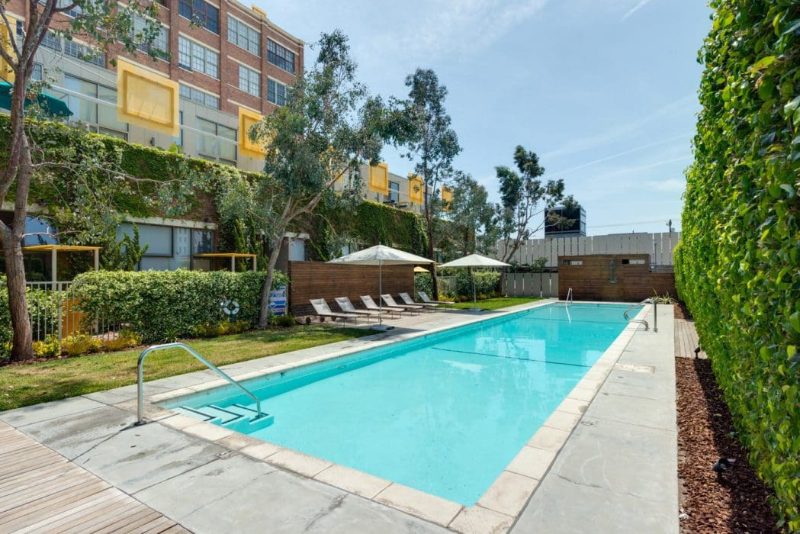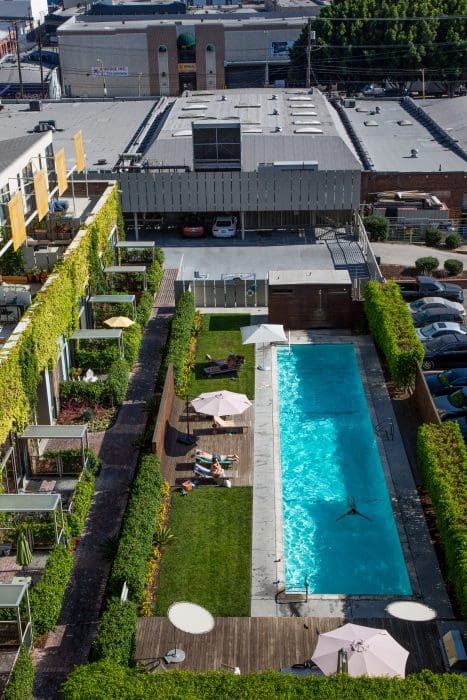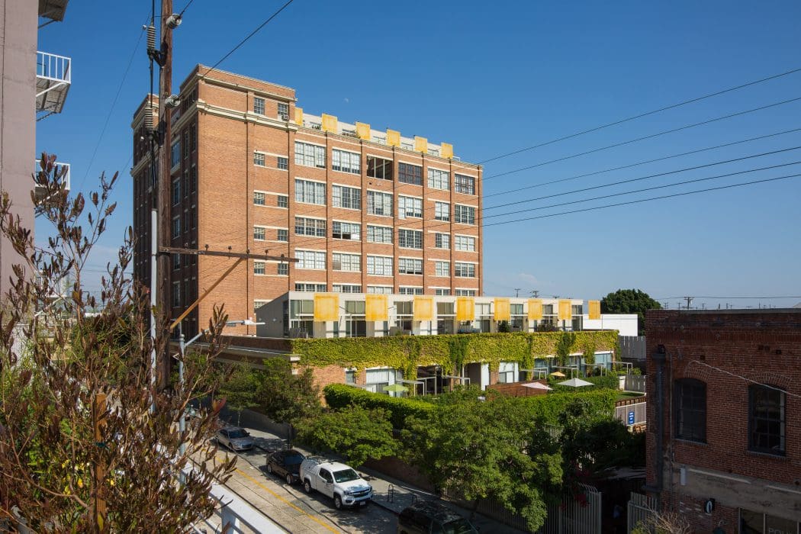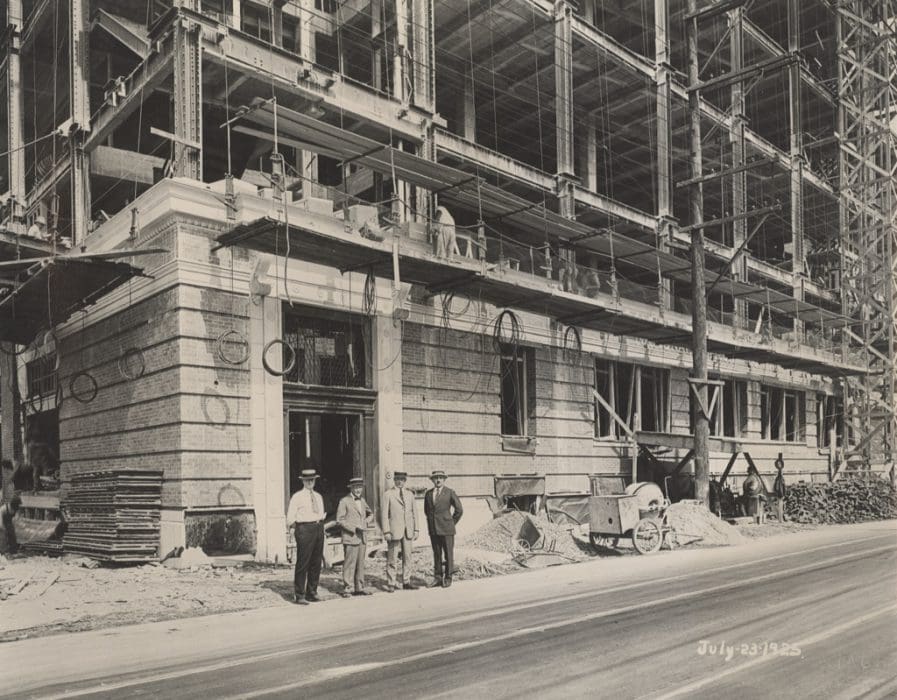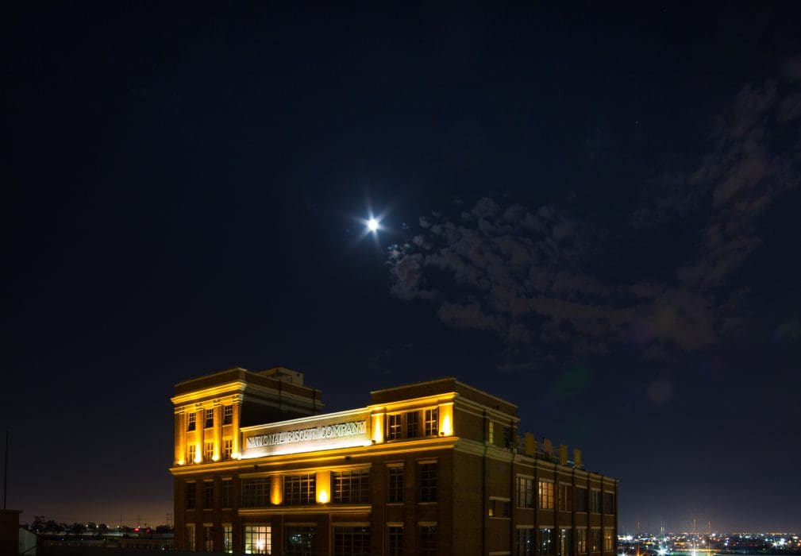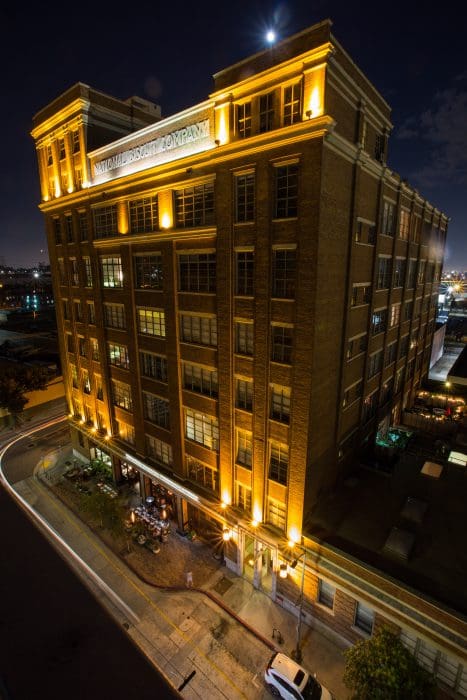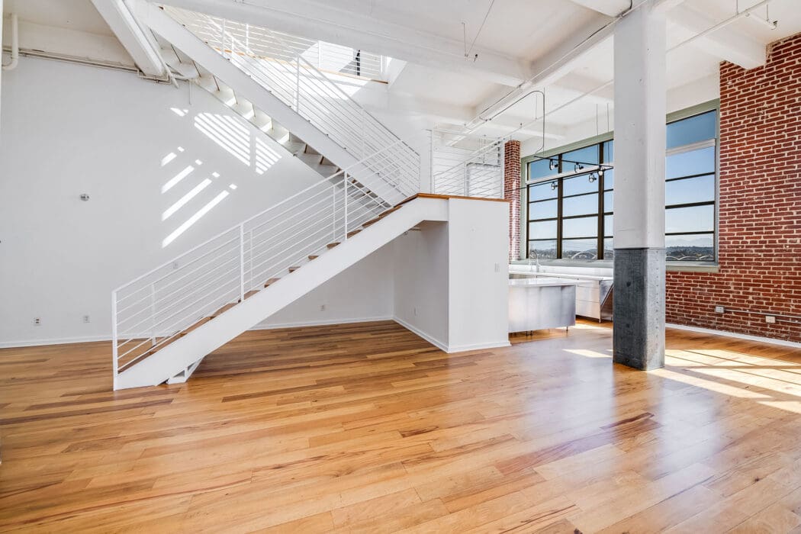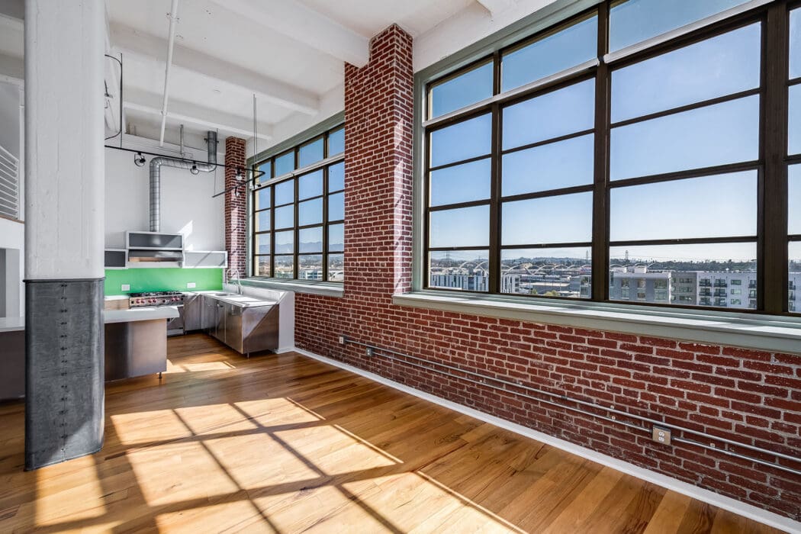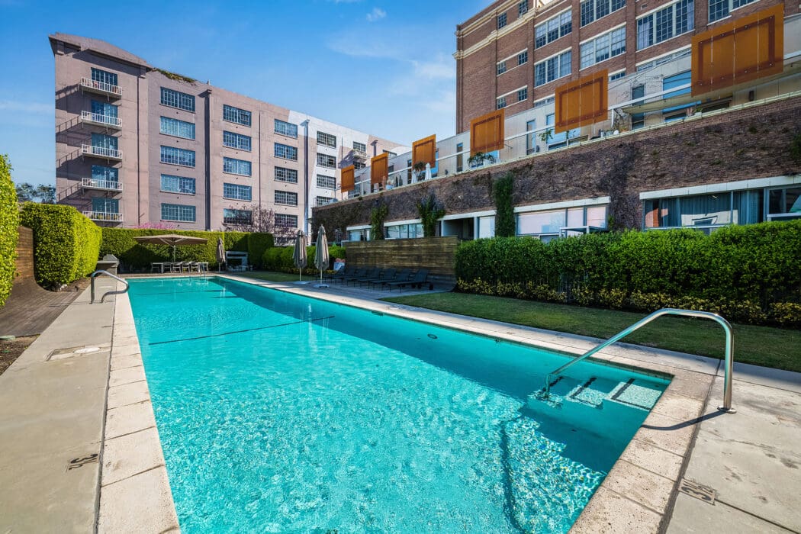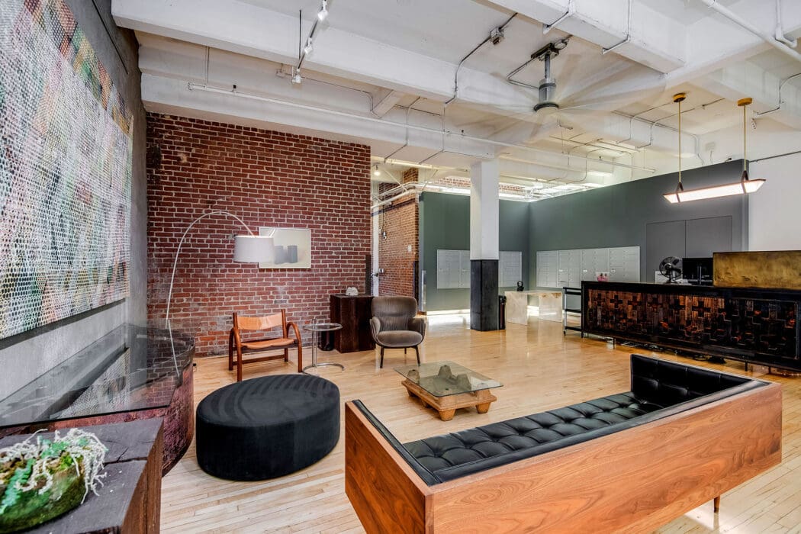Biscuit Company Lofts
1850 Industrial Street

Despite the economic downturn, all 104 live/work units sold out within 1 year. The super-penthouse, which was converted from the old water tower, set the record for the highest price ever paid for a downtown loft. Nearly 30 new businesses and close to 150 jobs were located in the building. The renovation of the National Biscuit Company building was honored by the Los Angeles Conservancy, and the building was deemed an Historic Cultural Landmark by the Cultural Heritage Commission of the City of LA in 2007.
The commercial space was operated by Church & State for over a decade and its success paved the way for many other fine restaurants to consider the Arts District a culinary destination. Today it is home to Camelia, a French Japanese bistro from the James Beard Award winning Ototo team, deemed one of the 50 best restaurants in America by the New York Times in 2024.
